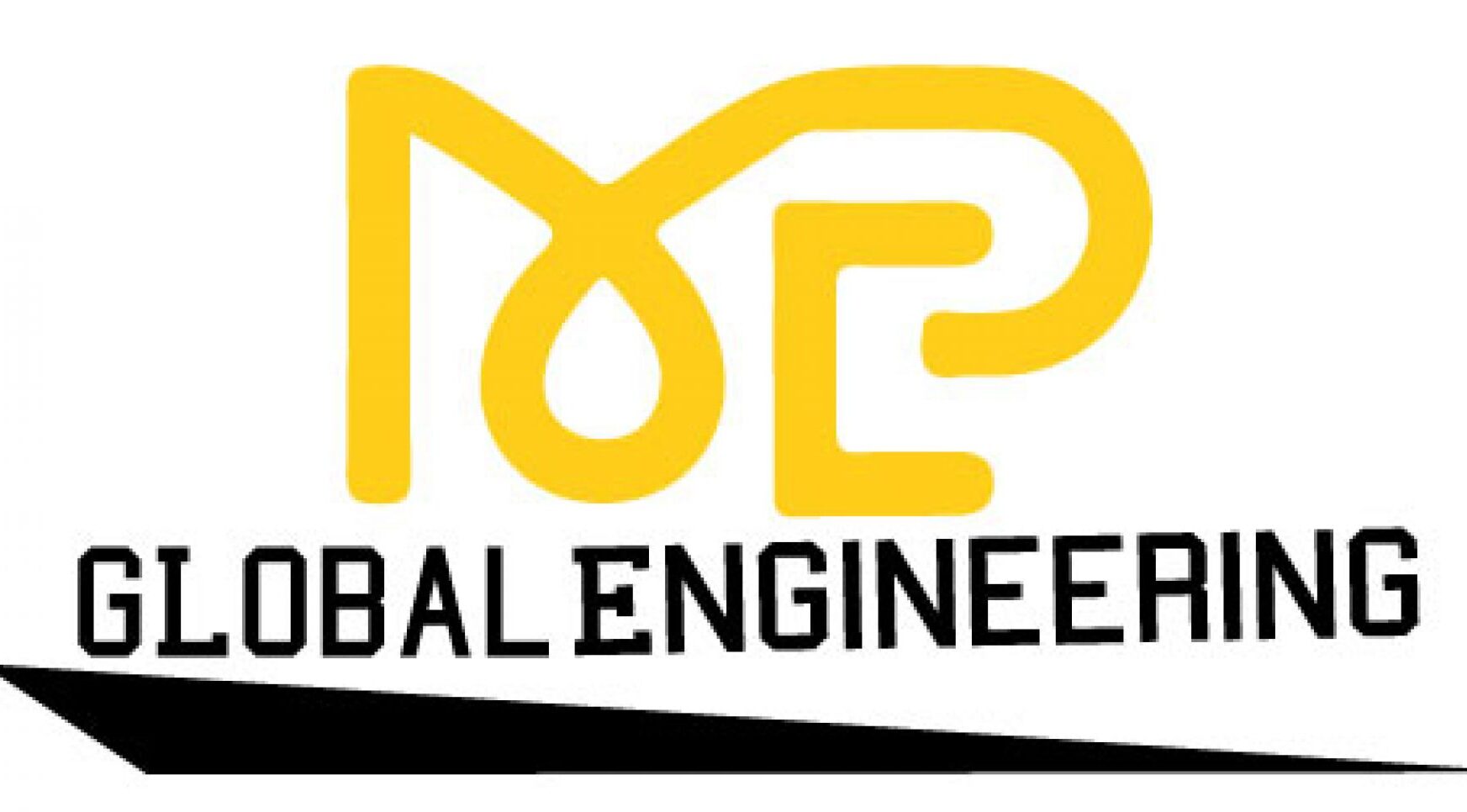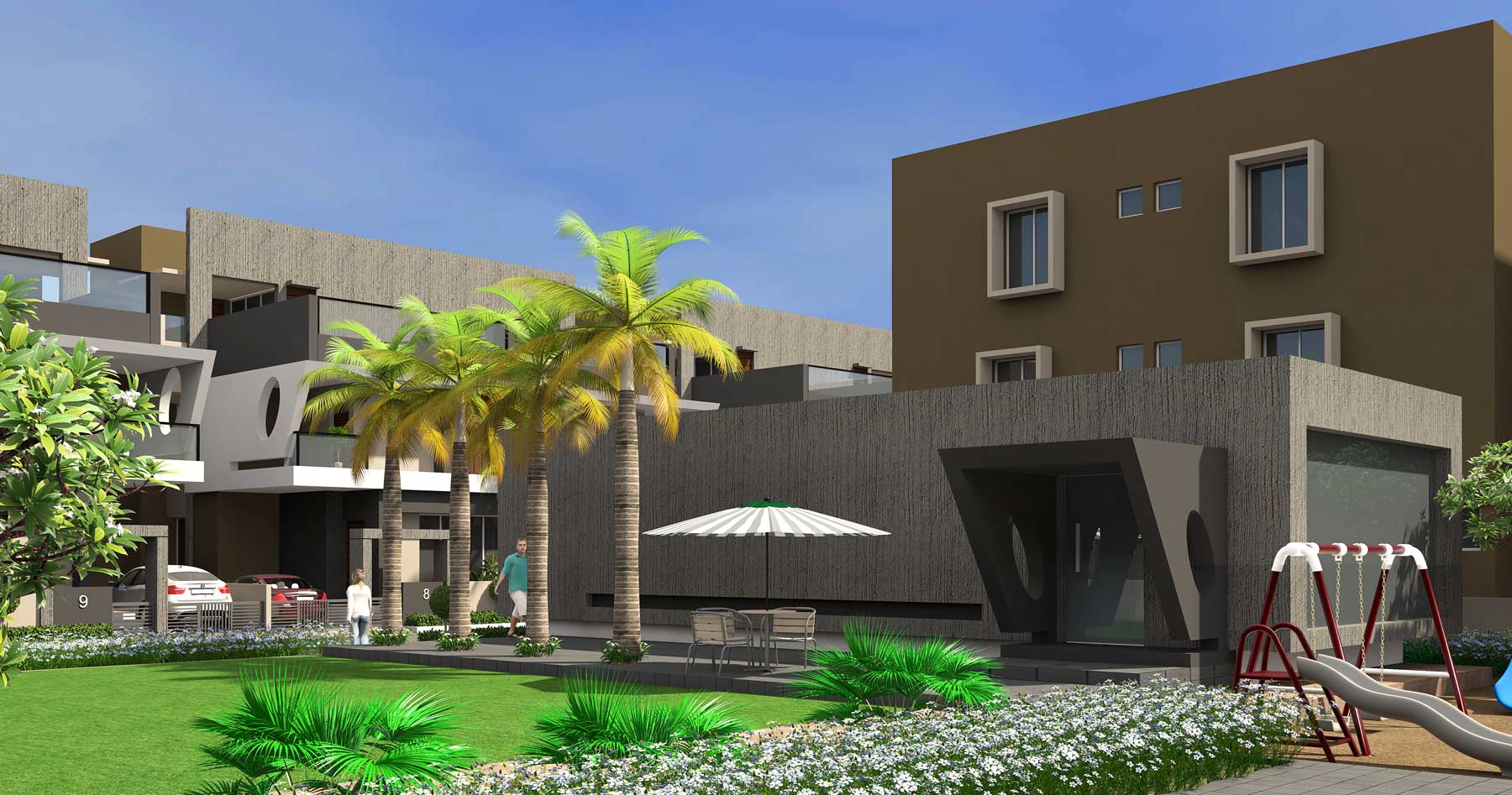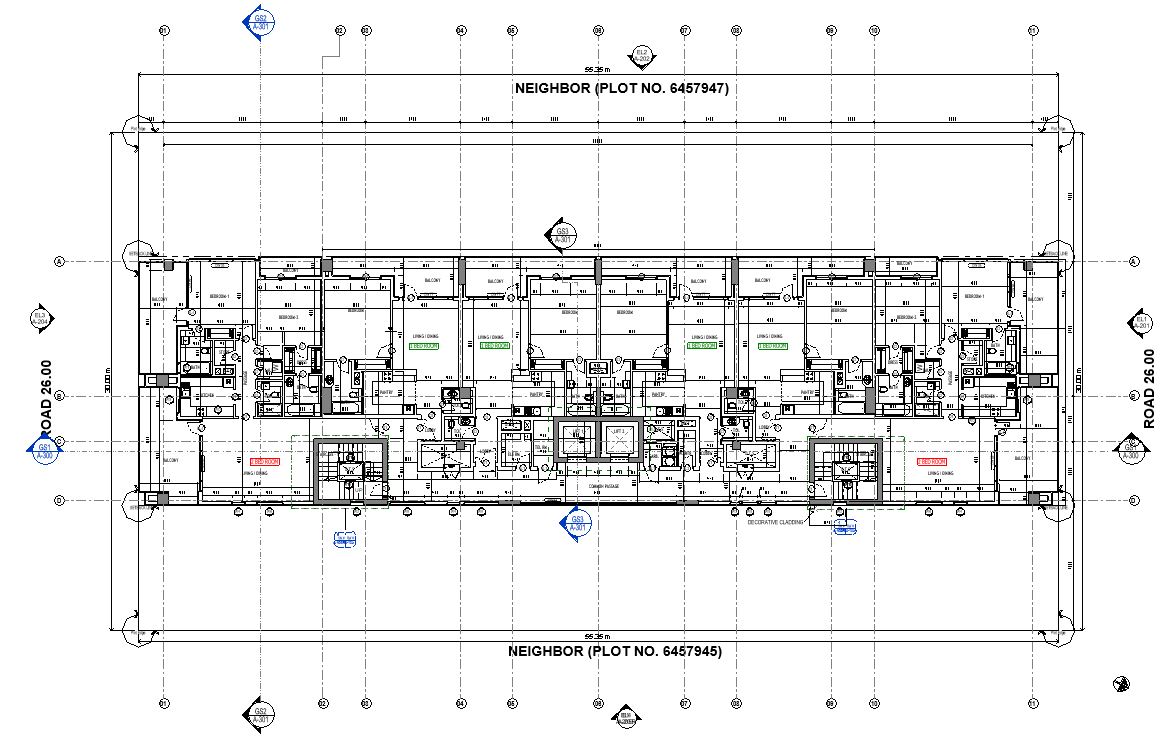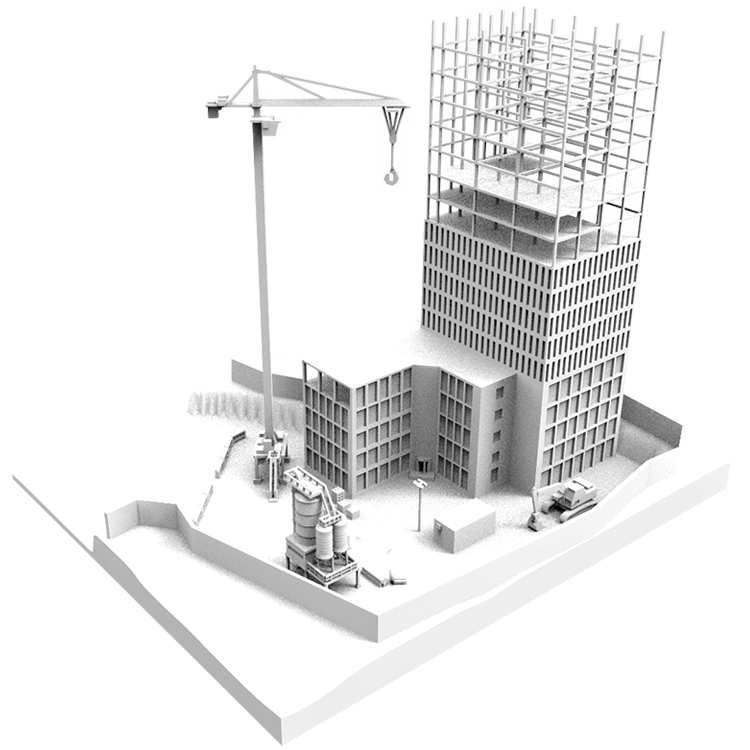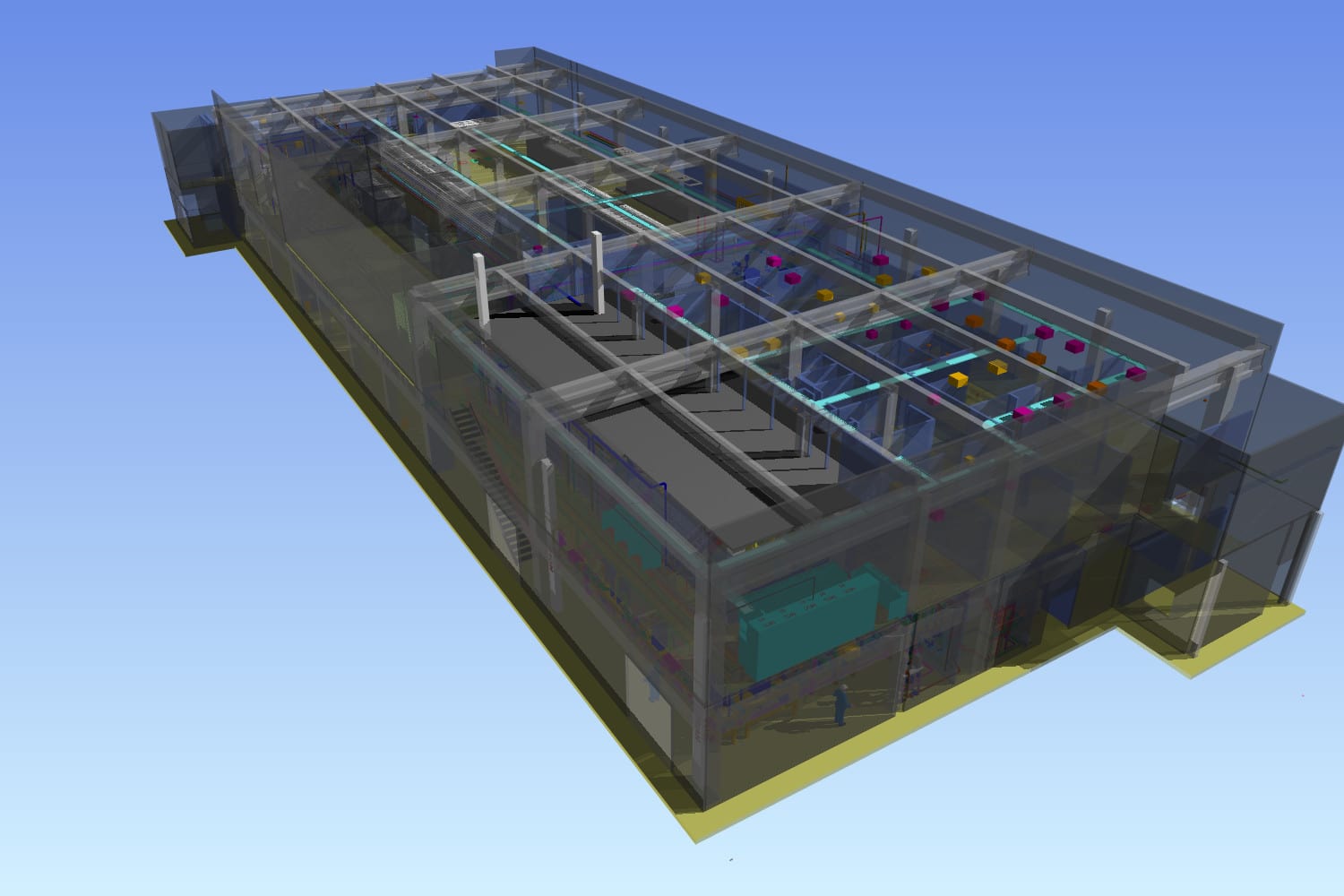
Understanding the Basics: Defining BIM and MEP
Unlocking the Secrets: What is the Difference Between BIM and MEP?
In the construction industry, understanding the distinction between Building Information Modeling (BIM) and Mechanical, Electrical, and Plumbing (MEP) engineering is crucial. These concepts, while related, serve different functions but synergistically enhance building design and construction.
BIM serves as a digital representation of the physical and functional characteristics of a facility, allowing for comprehensive visualization and coordination among project stakeholders. It provides a collaborative platform where architects, engineers, and contractors can access up-to-date information, reducing errors and improving efficiency throughout the project lifecycle. On the other hand, MEP engineering focuses specifically on the design and integration of mechanical, electrical, and plumbing systems within a building. These systems are critical to ensuring functionality and comfort in any structure.
MEP engineers bring their expertise to optimize system performance while considering factors such as energy efficiency and sustainability. Together, BIM enhances MEP by offering precise modeling capabilities that facilitate accurate system design and placement. This collaboration results in more efficient workflows, fewer conflicts during construction phases, and ultimately leads to higher quality outcomes in building projects. Understanding both concepts is essential for professionals aiming to leverage technology effectively in modern construction practices.
It is imperative for industry professionals to not only grasp the individual roles of MEP engineering and BIM technology but also to actively integrate these disciplines into their workflows. By doing so, they can anticipate challenges early in the design process and address them proactively. This proactive approach ensures that projects stay on schedule and within budget while meeting all regulatory requirements. Ignoring the synergy between MEP and BIM is no longer an option for forward-thinking firms committed to delivering innovative solutions in a competitive market. Embracing this integration is key to driving progress and achieving excellence in construction endeavors.
– Building Information Modeling (BIM):
BIM is a digital representation technology that encompasses the physical and functional characteristics of a building. It is a collaborative tool used across different stages of construction including planning, design, construction, and management. BIM integrates information about every component of a building and allows for three-dimensional, real-time, dynamic building modeling. This technology facilitates better decision-making throughout the building lifecycle, improving clarity, communication, and documentation, and reducing cost and project duration.
– Mechanical, Electrical, and Plumbing (MEP):
MEP, on the other hand, refers specifically to the systems within a building that make it habitable and functional. This includes all mechanical services (such as HVAC), electrical services, and plumbing. MEP engineering focuses on the design, implementation, and maintenance of these systems. MEP engineers use their specialized skills to ensure that these systems are efficient, effective, and coordinate well with the architecture and structure of the building.
How BIM and MEP Interact:
– Enhanced Collaboration:
BIM facilitates better collaboration among all stakeholders in a construction project, including MEP engineers. With BIM, MEP engineers can more effectively plan and visualize where systems should be placed within the building, helping to avoid conflicts and optimize system integration.
It’s crucial to acknowledge that BIM isn’t just a supplementary tool; it’s an essential component of modern construction projects. By leveraging BIM, MEP engineers are not only able to enhance their design accuracy but also improve project efficiency and reduce costly errors during the construction phase. The real-time data and 3D modeling capabilities offered by BIM empower engineers to make informed decisions swiftly, ensuring that all systems are seamlessly integrated into the building’s framework from the outset. This proactive approach is imperative for maintaining project timelines and budgets, ultimately leading to a more successful outcome for all parties involved. Therefore, adopting BIM should be considered non-negotiable in any forward-thinking construction strategy.
– Improved Accuracy and Efficiency:
BIM software provides tools that help MEP engineers to perform simulations and analyses, such as energy analysis and load calculations. This can lead to more accurate and efficient designs that comply with building codes and regulations.
– Streamlined Project Management:
BIM allows for more streamlined project management by integrating information about MEP systems into the overall model. This helps in scheduling, cost estimation, and risk management, ensuring the project stays on track and within budget.
– Enhanced Problem Solving:
With BIM, potential issues can be identified and resolved during the design phase, which reduces the risk of costly changes and delays during construction. MEP engineers leverage this capability to troubleshoot and optimize systems before they are installed.
In summary, while MEP focuses on specific systems within the building, BIM encompasses a broader technological framework that supports the entire lifecycle of a building. MEP engineers utilize BIM to elevate the quality of their designs and ensure the systems they create are integrated seamlessly with other building components. Together, BIM and MEP contribute significantly to creating high-performing buildings that meet the needs of their occupants.
