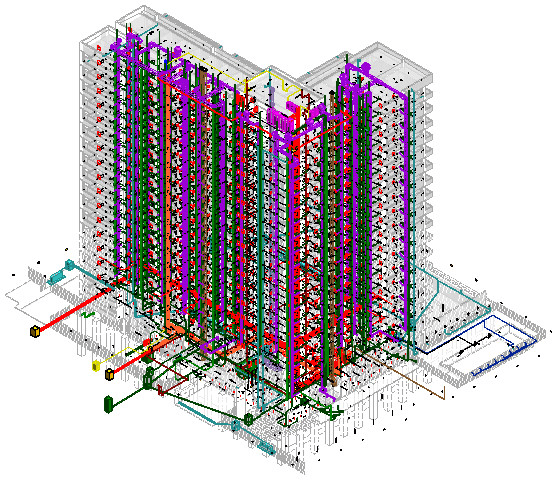
3D Scanning and 3D Point Cloud: The Future Of The Construction Industry
3D Scanning and 3D Point Cloud Services |3D Scanning and Point Cloud Data | BIM | Point Clouds – 3D Scanning | 3-D Laser Scanning Services |
3D scanning is a process that records the exact shape of an object and converts it into a computer model. The technology has evolved to the point where we can now create 3D scans of entire buildings and large objects in as little time as it would take to do a 2D scan. It captures all the detail and shapes, giving you an accurate representation of the object, which can be used for fabrication or virtual reality modeling.
What is 3D Scanning?
3D scanning is a process of collecting data on the shape and appearance of an object in three dimensions. This data can then be used to create a three-dimensional model of the object.
3D scanning can be used to create models of objects for a variety of purposes, including engineering, design, and manufacturing. It can also be used to create models of buildings and other structures.
3D scanning technology is constantly evolving, and new uses for it are being found all the time. For example, 3D scanners are now being used to create detailed models of human bodies for use in medical research and education.
The benefits of 3D scanning are many and varied. If you are involved in any industry that could benefit from 3D scanning, it is worth investigating what this technology can do for you.
How does 3D scanning work?
3D scanning is a process of collecting data about an object or environment in three dimensions. This data can be used to create a three-dimensional model of the object or environment.
There are many different ways to collect data for 3D scanning. One common method is using lasers to measure the distance from the scanner to the object. This data is then used to create a point cloud, which is a set of points that represent the shape of the object.
Another popular method for 3D scanning is using photogrammetry. This involves taking multiple photos of the object or environment from different angles and then using software to stitch these photos together into a single 3D model.
3D scanning can be used for a variety of applications, such as creating models for 3D printing, reverse engineering, or virtual reality. It is also increasingly being used in the construction industry for tasks such as surveying and documentation.
Types of 3D Scanners
There are many different types of 3D scanners on the market, each with their own advantages and disadvantages. The most common types of scanners are laser scanners, structured light scanners, and time-of-flight scanners.
Laser scanners are the most accurate type of scanner, but they are also the most expensive. Structured light scanners are less expensive than laser scanners, but they are not as accurate. Time-of-flight scanners are the least expensive type of scanner, but they have a very limited range.
Each type of scanner has its own strengths and weaknesses, so it is important to choose the right type of scanner for your needs. If you need to scan large objects, then a laser scanner would be the best choice. If you need to scan smaller objects, then a structured light scanner would be a better choice. If you only need to scan objects that are close to the scanner, then a time-of-flight scanner would be the best choice.
Our Point Cloud service offerings:
- Scan to 3D model for architectural & structural components
- Point cloud to MEP BIM modeling.
- 3D scan to CAD
- Scan to construction drawings
- Point cloud to 3D model
- Point cloud to Revit
- Scan to BIM Services
- Point Cloud to BIM Modeling Services
- 3D Laser Scanning Services Point Cloud Services
- Revit Family Creation Services
- As Built Drawings BIM Coordination
- Converting images and scans to coordinated as-built 3D models for architectural, structural & MEP trades.
- Procuring accurate BOMs and RFI’s for precise material procurement and logistics.
- Creating as-built models for plan, elevation and sectional drawings of buildings.
- Providing Facility management options in IFC and COBie formats.
- Generating accurate 2D floor plans, elevations, and sections from point cloud or scanned data with Revit 3D modeling.
- Generating Revit families for quick design data management and retrieval.
- Validating constructability or construction progress against actual design.
- Extracting accurate project schedules & costs from BIM models.
Our Deliverables Include:
- Architectural modeling of walls with exterior & interior, windows, doors and cabinets.
- Structural modeling with columns, beams, framing, foundation, annotations and truss families
- MEPFP Modeling with panels, junction boxes, ducts, pipes, air terminals and fire sprinklers.
- Revit MEP design coordination
- As-built drawings
- Quantity take-offs & Budget Estimation
Sectors we work in:
- Commercial
- Residential
- Industry
- Hospitality
- Education
- Healthcare
- Retail
- Airports
- Infrastructure
- Metro Rail
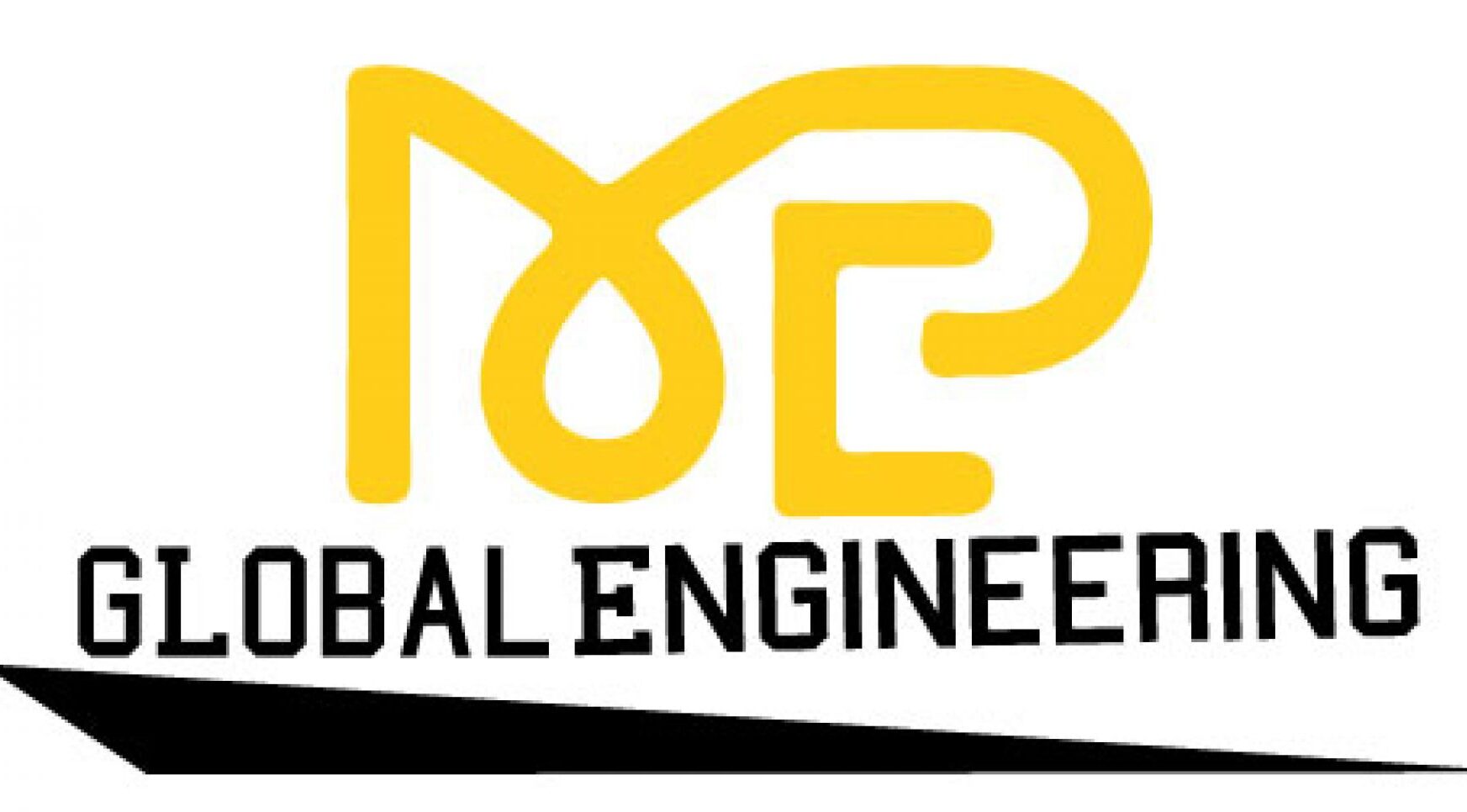
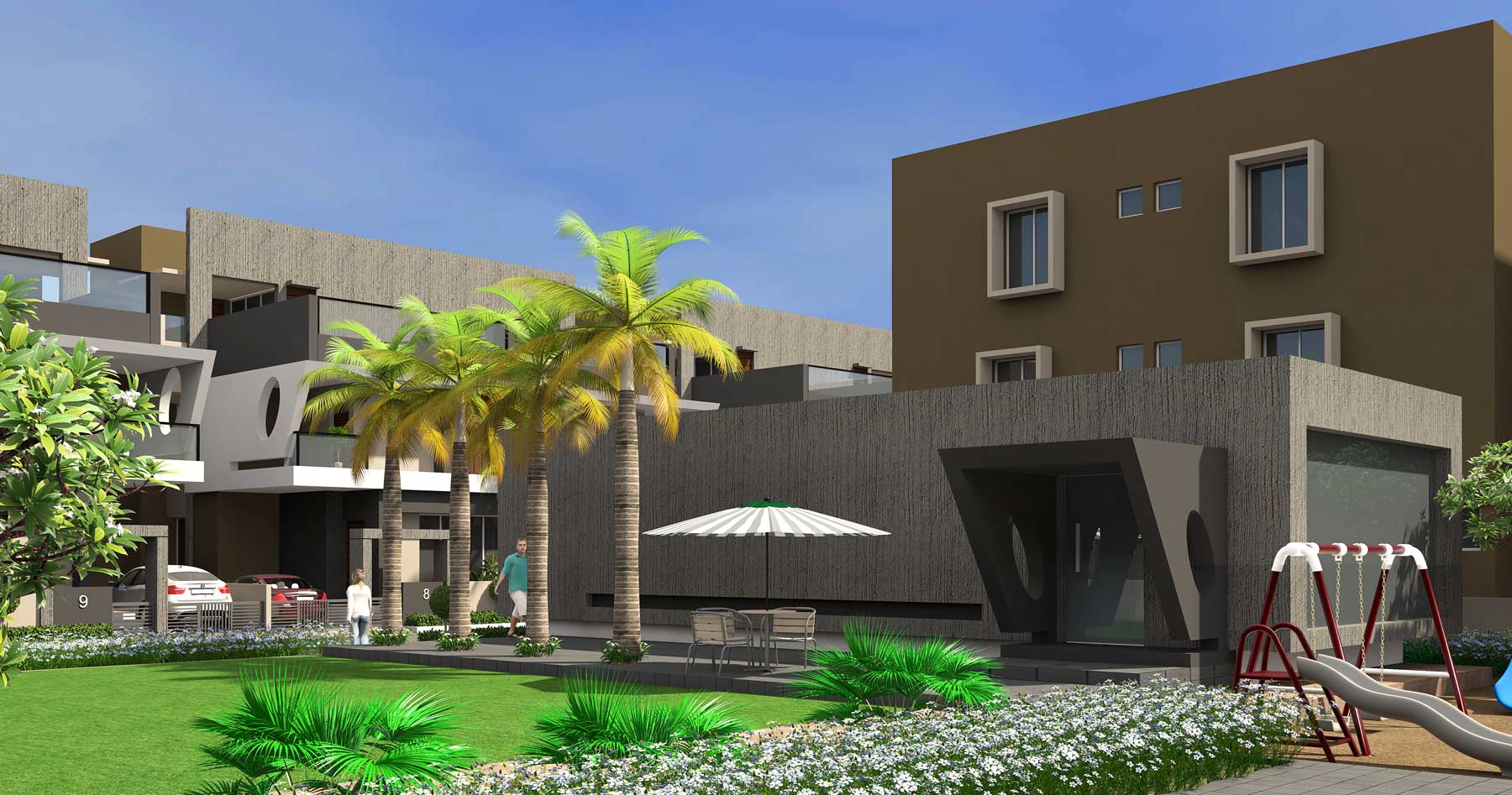
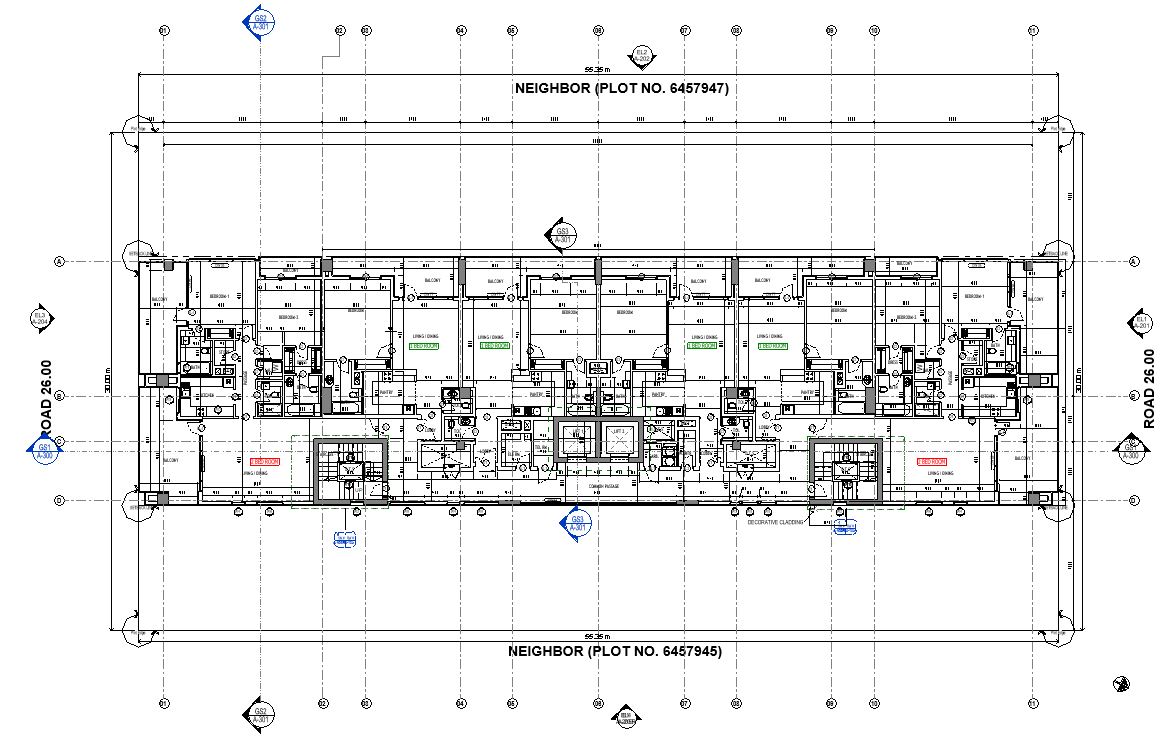
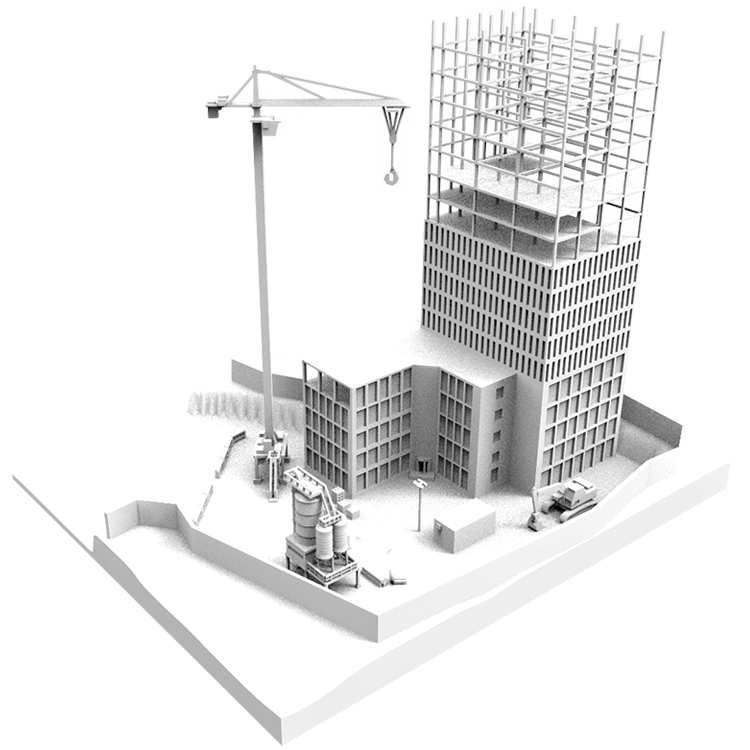
Scan To BIM Modeling Process - MEP Global Engineering-Blog
[…] technologies like laser scanners or photogrammetry. These technologies collect millions of data points, creating a point cloud that represents the existing conditions of the […]
Latest BIM Tools Revolutionizing MEP Engineering in 2024
[…] conclusion, Building Information Modeling (BIM) is not merely a passing trend – it represents the future of construction, revolutionizing the industry in unprecedented ways. By wholeheartedly embracing this […]
Model Coordination - Clash Detection Services by MEP Global
[…] efficiency, and ultimately deliver superior results that meet or exceed client expectations. The future of construction hinges on our ability to leverage these advanced technologies effectively; anything less would be a […]