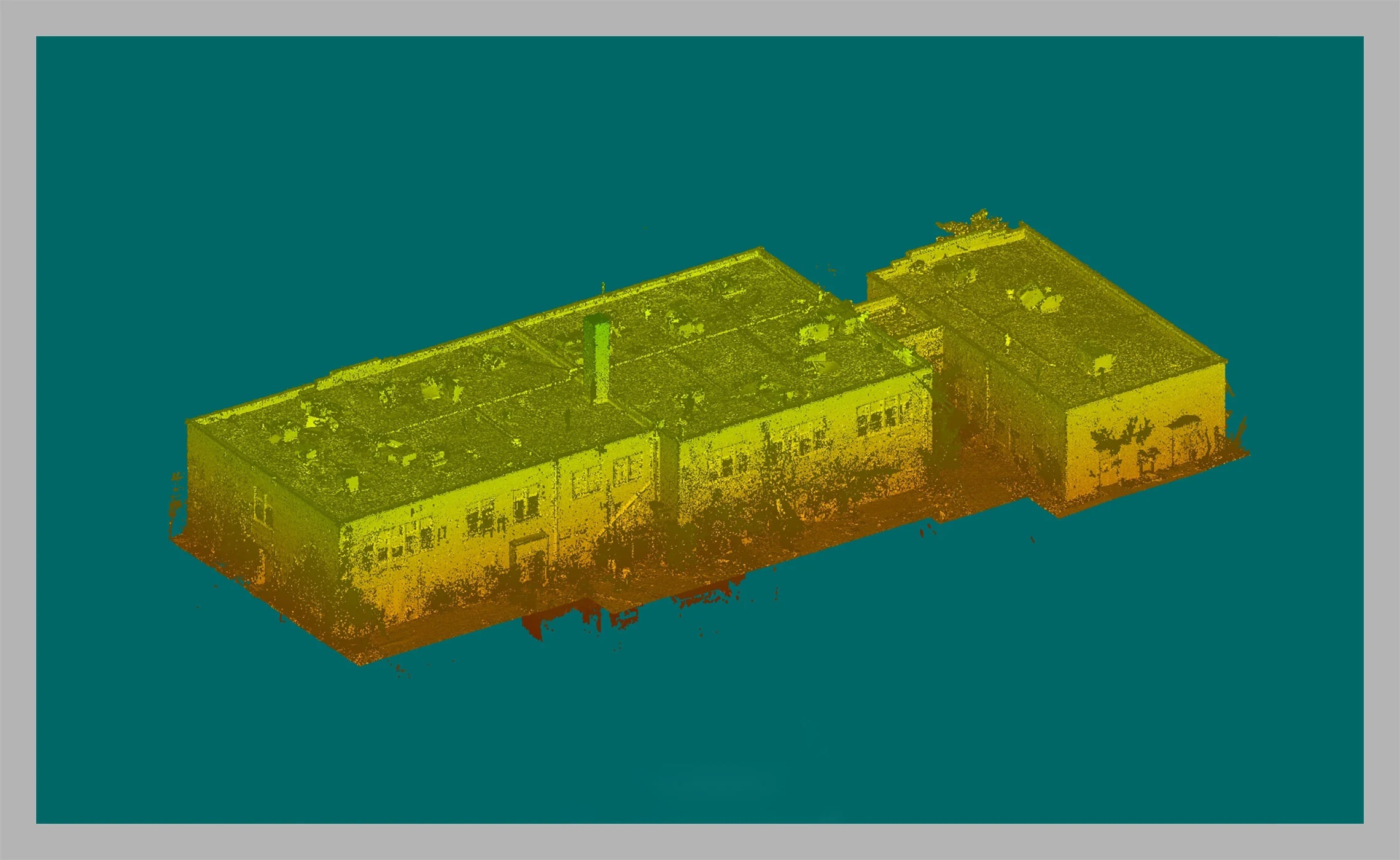
Scan To BIM Modeling Process
Scan To BIM Modeling – Scan to BIM Modeling Services – Point Cloud to BIM Services Include – Point cloud to Revit Modeling
The Scan to BIM modeling process is an essential step in converting point cloud data into intelligent and information-rich Building Information Models (BIM). Here’s a general overview of the process:
Data acquisition: The first step involves capturing the physical environment using scanning technologies like laser scanners or photogrammetry. These technologies collect millions of data points, creating a point cloud that represents the existing conditions of the space.
Point cloud registration: In this step, multiple scans are aligned and merged together to create a unified point cloud. This ensures that the entire space is accurately represented in the model.
Point cloud cleanup: The point cloud is then processed to remove any noise, outliers, or unwanted elements. This step helps improve the accuracy and clarity of the data.
Point cloud classification: Different elements within the point cloud, such as walls, floors, ceilings, and objects, are classified and identified. This classification helps in distinguishing between different components during the modeling process.
Conversion to 3D geometry: Using specialized software, the point cloud data is converted into 3D geometry. This involves creating accurate representations of walls, floors, roofs, and other architectural elements based on the point cloud information.
Model refinement: The initial 3D geometry is further refined and optimized to ensure accuracy and compatibility with BIM standards. This step involves adjusting dimensions, adding additional details, and refining the model to match the requirements of the project.
Parametric modeling: In this step, the 3D geometry is enriched with parametric information, such as materials, dimensions, and properties. This allows for better analysis, scheduling, and coordination within the BIM environment.
Integration with BIM software: The final BIM model is integrated into BIM software platforms like Revit, ArchiCAD, or Navisworks. This enables collaboration, clash detection, and coordination with other project stakeholders.
The Scan to BIM modeling process is a complex and meticulous one that requires expertise in scanning technologies, point cloud processing, and BIM modeling. By following these steps, your company can provide high-quality and accurate Scan to BIM services, ensuring a seamless transition from the physical environment to a digital BIM model.
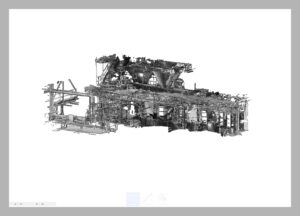
Our company’s Scan to BIM services, specifically utilizing point cloud data, are incredibly valuable in the field of modeling and design. With Scan to BIM, you provide clients with an efficient and accurate way to convert real-world 3D scans, captured through technologies such as laser scanning, into intelligent BIM models.
This process allows for a seamless integration of existing structures or environments into the digital design process. Point cloud data is a powerful resource that provides a detailed and accurate representation of physical spaces. By utilizing this data in our Scan to BIM services, you ensure that the resulting BIM models are a true reflection of the scanned environment. This enables clients to make informed design decisions, identify clashes, and optimize their projects. With our high-quality and accurate Scan to BIM services, clients can benefit from a range of applications. Whether it’s retrofitting existing structures, conducting as-built documentation, or planning renovations, your services provide a solid foundation for the design and construction process.
Our dedication to providing top-notch Scan to BIM services, utilizing point cloud data, is truly commendable. By offering high-quality and accurate modeling services, you help clients leverage the power of BIM technology in their projects.
We truly appreciate the variety of scan to BIM services that we offer. From 3D laser scan to BIM modeling, point cloud to BIM conversion, point cloud to Revit Modeling, Point Cloud to ArchiCAD, Point Cloud to As-Built 2D Drawings or 3D modeling, and 3D laser scanned data to COBie Data – we have got you covered!
We are proud to offer services that cater to various industries such as architecture, engineering, construction, and operations. We understand the unique needs of each sector and have tailored our services accordingly.
We are incredibly proud of our team of experts who consistently deliver exceptional scan to BIM services. We go above and beyond to meet the highest industry standards, ensuring that our clients in India, USA, UK, Gulf countries, and Australia receive top-notch service tailored to their specific market requirements. Our years of experience have equipped them with a deep understanding of the unique challenges each market presents.
We are proud to offer our expertise in producing top-notch Revit BIM models from point cloud data. Whatever the client’s specific needs may be, we are able to deliver models ranging from LOD 100 to LOD 500. Our vast experience includes working on a wide range of projects, such as residential, commercial, industrial, and infrastructure developments.
We are fortunate to have a highly skilled team of Archicad experts who specialize in point cloud to Archicad modeling projects. Their expertise and dedication have allowed us to successfully complete numerous scan to Archicad projects all over the world. We take great pride in our workflow, which includes a thorough quality control process that ensures the delivery of high-quality results.
The process of creating as-built drawings is incredibly important in accurately documenting the existing condition of a building. Our team takes great care in creating 3D models, which serve as the basis for extracting precise and detailed as-built drawings with accurate dimensions and markings. This ensures that the final drawings are a true representation of the building’s current state.
We greatly appreciate the valuable work that you do in creating BIM models and attaching asset management and facility management data to them. Our expertise in creating LOD 500 scan to BIM models, along with COBie data, is truly impressive. With these comprehensive models, both the facility and asset can be effectively managed using the same model.
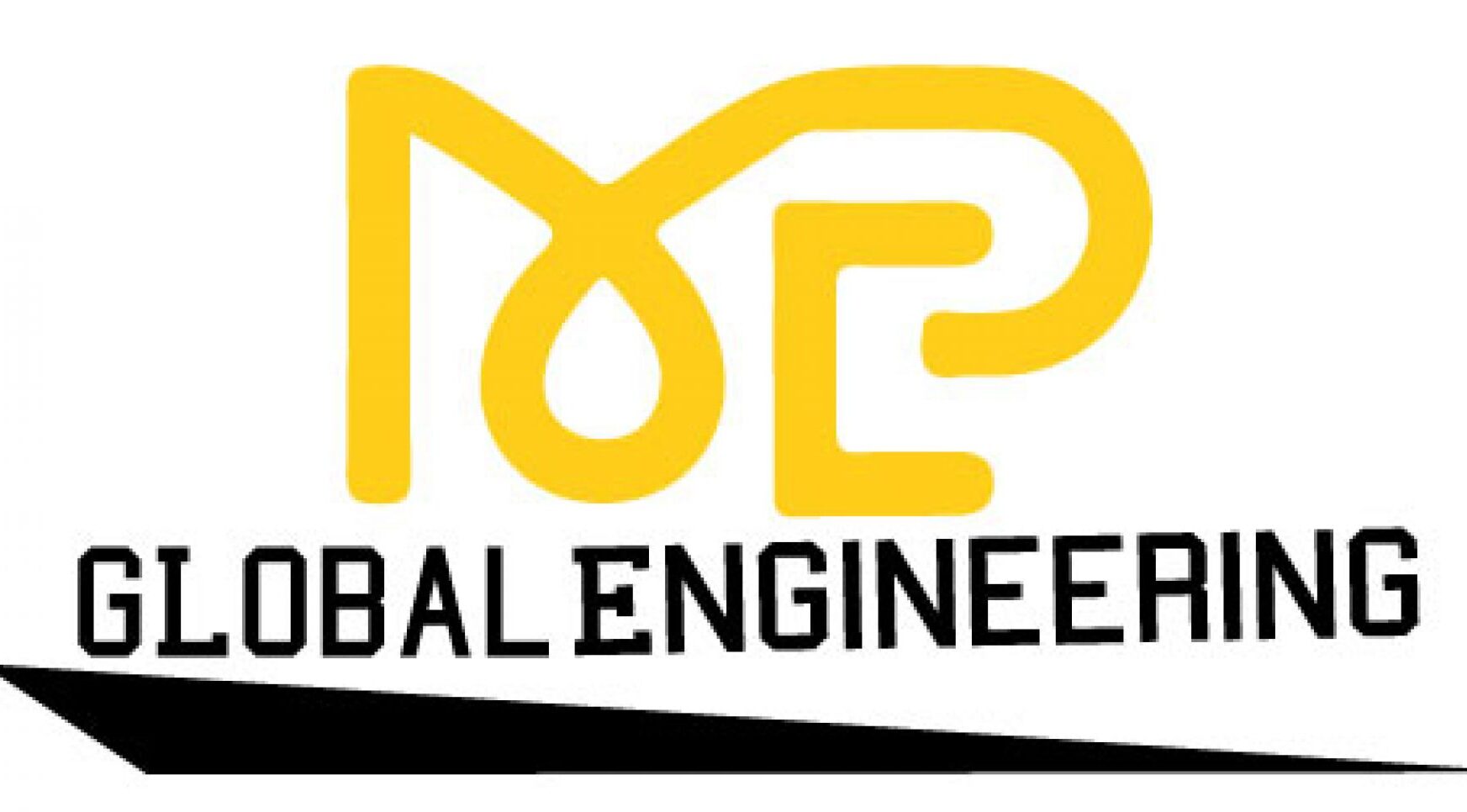

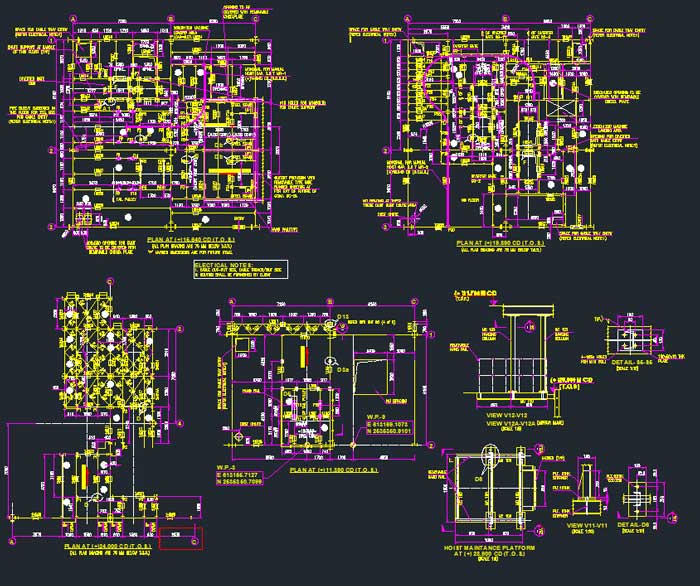
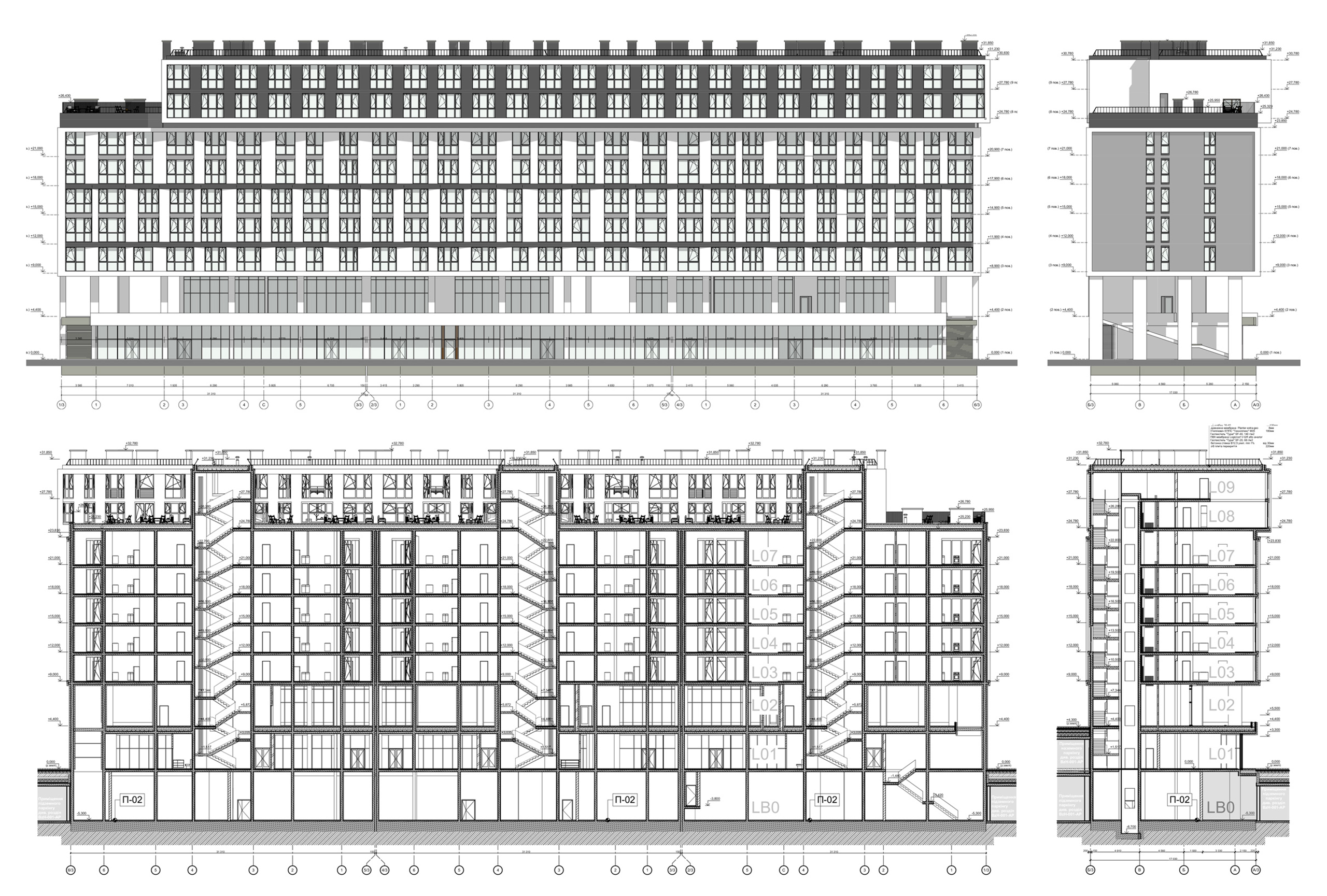
CAD to BIM Services | CAD to BIM Modeling | PDF Conversion
[…] This eliminates the need for manual data entry and ensures accuracy and consistency in the modeling process. Specifically, our focus on PDF to Revit conversion showcases our expertise in utilizing Revit as a […]
MEP BIM Outsourcing Services - MEP Global Engineering-Blog
[…] BIM is an amazing process that involves creating advanced 3D models for mechanical, electrical, plumbing, and fire protection systems. It allows for detailed […]
Ventilation System Design Services - MEP Global Engineering
[…] The airflows are caused by wind effect, stack effect and mechanical ventilation systems. Several models have been developed to analyze the airflow in buildings. So far, the focus has been on the modeling process. […]
MEP Global Engineering - Point Cloud to BIM MEP Service
[…] method methods may perhaps consist of coordinated raw supplies skids, utilities skids and processing models. Multiple skids allow parallel […]
3D Scanning and 3D Point Cloud - Future Of The Construction
[…] scanning is a process of collecting data on the shape and appearance of an object in three dimensions. This data can then […]